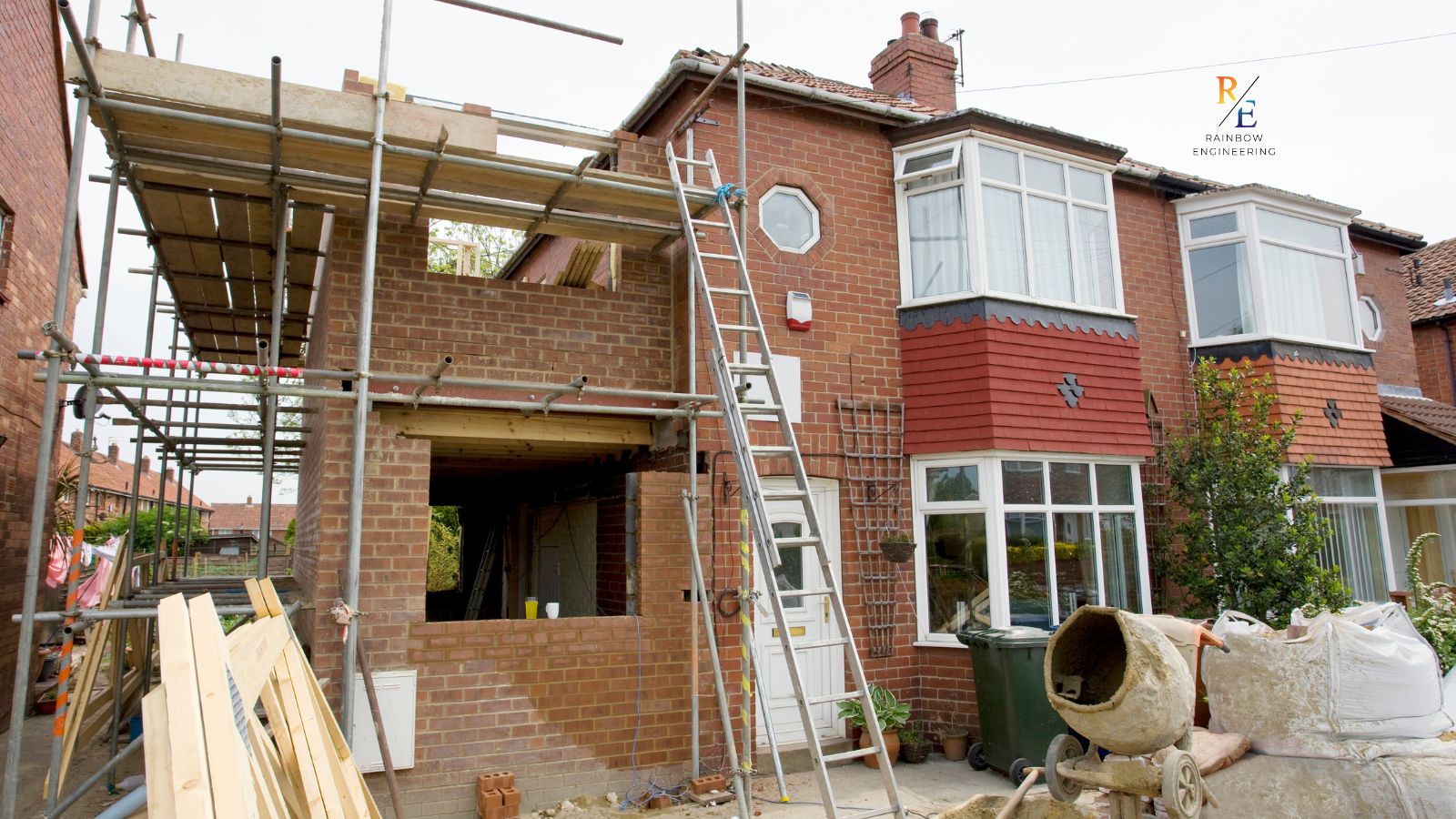Planning a house extension in Gold Coast?
One of the most important steps is ensuring your new structure is safe, stable, and built to last. That’s where a structural engineer comes in. Whether you’re adding a new room, extending your kitchen, or building an extra floor, you need expert guidance to make sure everything is structurally sound.
In this guide, we’ll break down why you need a structural engineer for a house extension, what they do, and how to find the right expert for your project.
Why You Need a Structural Engineer for a House Extension
A house extension isn’t just about adding space—it’s about ensuring the new construction integrates seamlessly with your existing structure. A structural engineer ensures:
✅ Safety – Prevents structural weaknesses that could lead to cracks, sagging, or collapse.
✅ Compliance – Ensures your extension meets Australian building codes and council regulations.
✅ Cost Savings – Avoids costly mistakes that might require fixing later.
✅ Durability – Makes sure your home remains strong for years to come.
✅ Seamless Integration – Helps the new extension blend properly with the existing structure.
What Does a Structural Engineer Do?
A structural engineer plays a crucial role in the design and construction of your house extension. Here’s what they typically do:
1. Site Inspection & Assessment
Before any construction begins, the engineer will:
- Assess the soil conditions to determine if the foundation needs reinforcement.
- Examine the existing structure to see how it will support the new extension.
- Identify any potential risks that could affect the stability of the extension.
2. Structural Design & Calculations
The engineer will provide detailed designs and calculations to:
- Ensure the foundation can handle the additional load.
- Determine the correct size and placement of beams, columns, and supports.
- Make sure the extension can withstand weather conditions, weight, and daily use.
3. Council Approvals & Compliance
Structural engineers provide documentation required for building permits, ensuring:
- Your extension meets local building codes.
- It complies with Australian Standards (AS 1684 for timber framing, AS 2870 for slabs, etc.).
- Your builder follows correct load-bearing requirements.
4. Structural Reinforcements & Modifications
If your existing structure needs reinforcement, the engineer will design:
- Stronger foundations for added stability.
- Steel or timber beams to support new walls and floors.
- Load distribution solutions to prevent stress on weak areas.
5. On-Site Inspections & Quality Control
Throughout the build, the engineer may:
- Inspect the construction progress to ensure it aligns with approved plans.
- Provide guidance if unexpected issues arise.
- Certify the structural integrity before the project is completed.
When Should You Hire a Structural Engineer for a House Extension?
Not all extensions require a structural engineer, but you’ll definitely need one if:
- You’re adding an extra floor – Ensuring your current structure can support the new level is crucial.
- You’re removing or modifying load-bearing walls – A structural engineer will determine if reinforcements are needed.
- You’re expanding over weak or sloping ground – Soil tests may be required to prevent sinking or shifting.
- You’re installing large openings (e.g., bi-fold doors, skylights) – Proper support beams must be designed.
- You’re adding heavy structures (e.g., balconies, decks) – The foundation must be strong enough to support them.
How to Choose the Right Structural Engineer for Your House Extension
Hiring the right professional can make all the difference. Here’s what to look for:
1. Experience with House Extensions
Not all structural engineers specialize in residential projects. Look for one with a track record of house extensions similar to yours.
2. Proper Qualifications & Licensing
Ensure they are:
- A chartered structural engineer (CPEng)
- Registered with Engineers Australia
- Fully insured for professional liability
3. Good Communication & Transparency
A great structural engineer should:
- Explain technical details in simple terms.
- Be open about costs, timelines, and potential challenges.
- Work closely with your builder and architect.
4. Strong Customer Reviews & References
Check online reviews or ask for references from past projects. A good engineer will have a solid reputation.
Cost of Hiring a Structural Engineer for a House Extension
The cost of a structural engineer depends on:
- The size and complexity of your extension
- The amount of reinforcement needed
- Additional site visits or modifications
Estimated Costs in Australia
- Basic consultation: $500 – $1,500
- Full structural plans and calculations: $2,000 – $5,000
- On-site inspections and certification: $1,000 – $3,000
Need a Structural Engineer? Contact Rainbow Engineering
If you’re planning a house extension, don’t leave the structure to chance. Rainbow Engineering provides expert structural assessments, design, and approval services to ensure your project is built right.
Get Started Today
Planning a house extension? Call Rainbow Engineering today for expert structural guidance and make sure your new space is safe, stable, and built to last!

